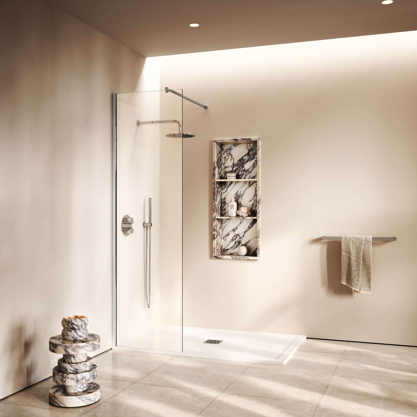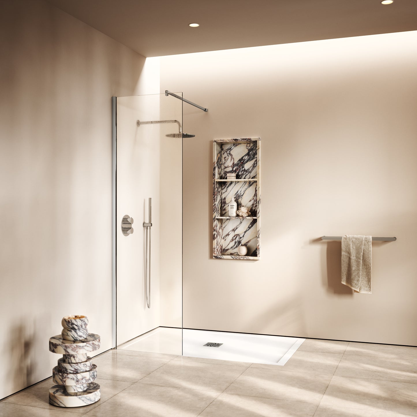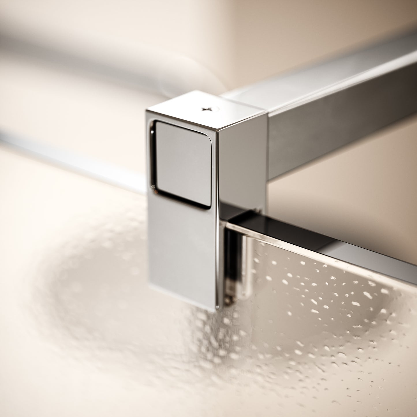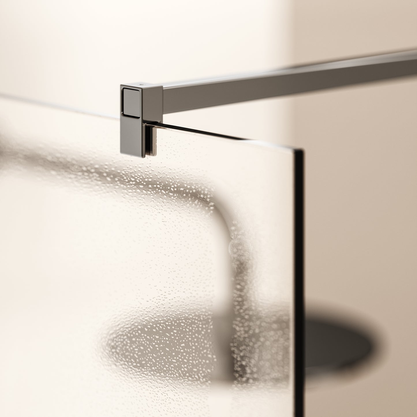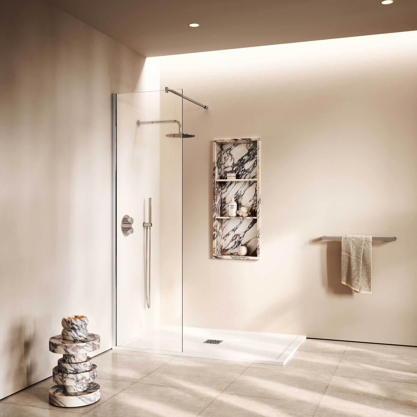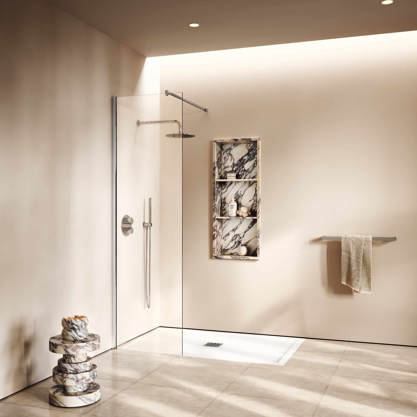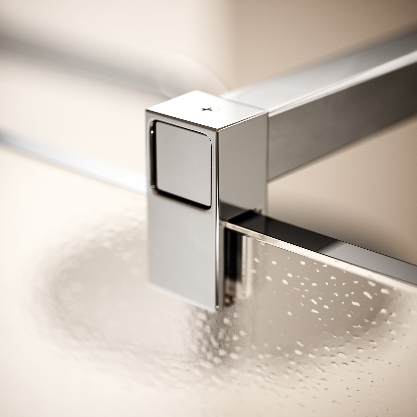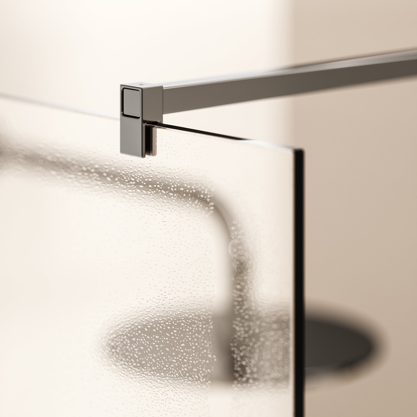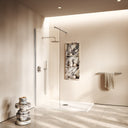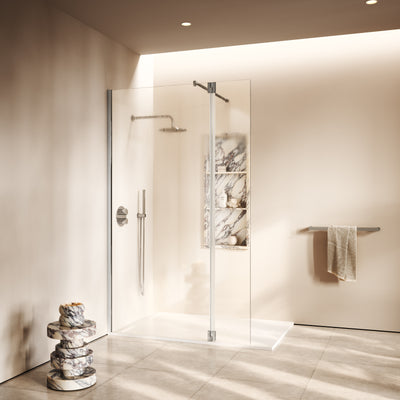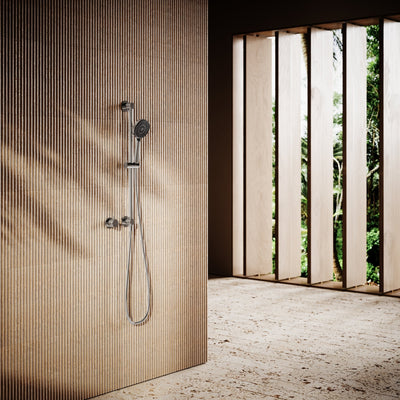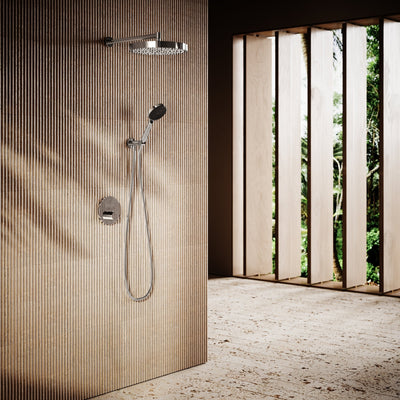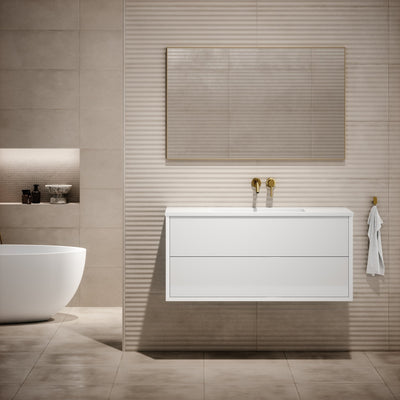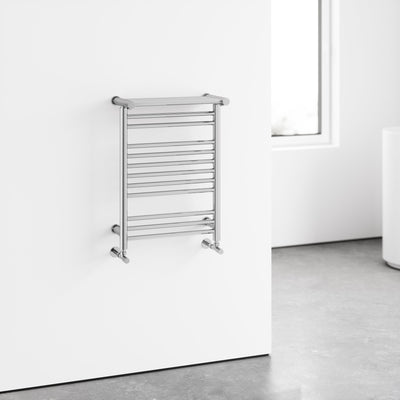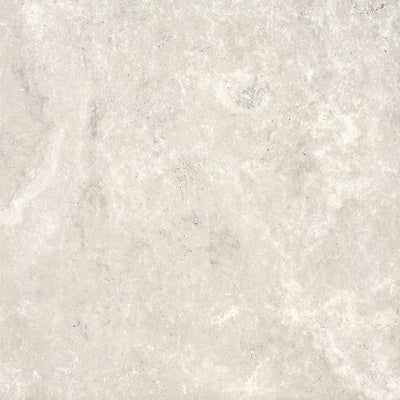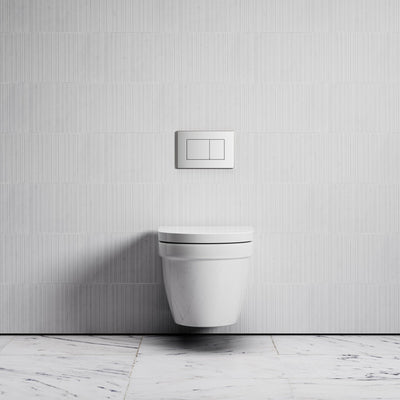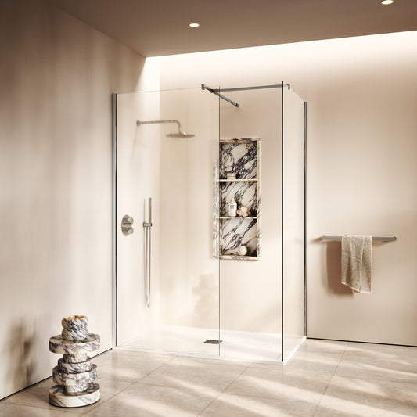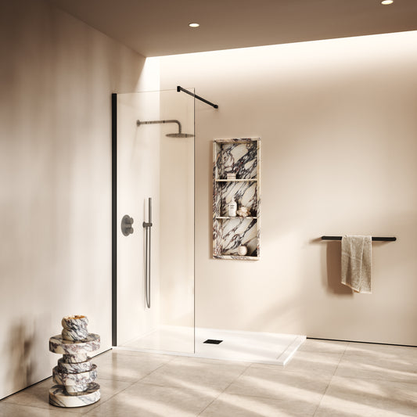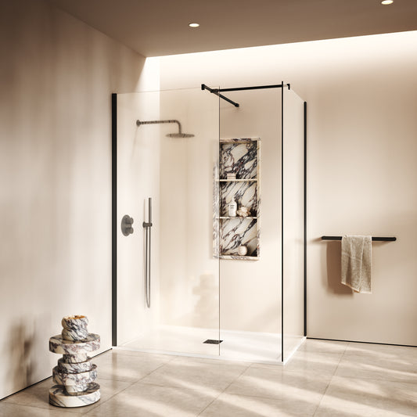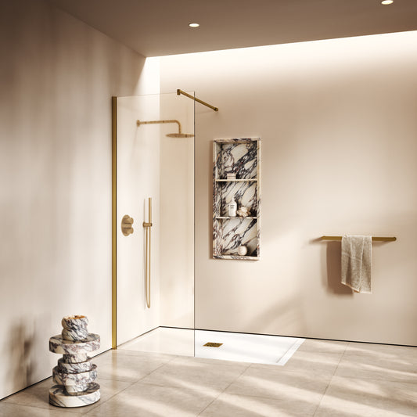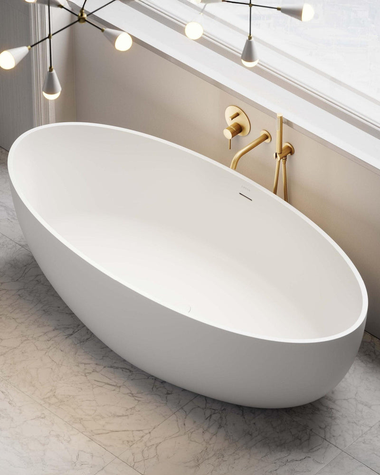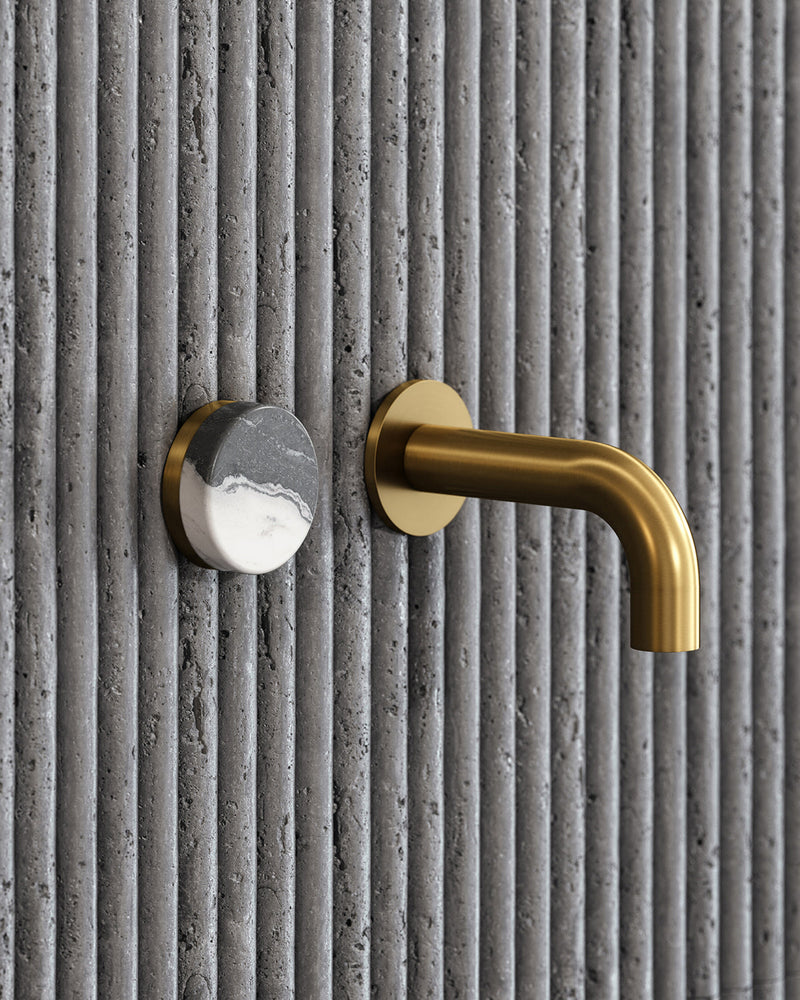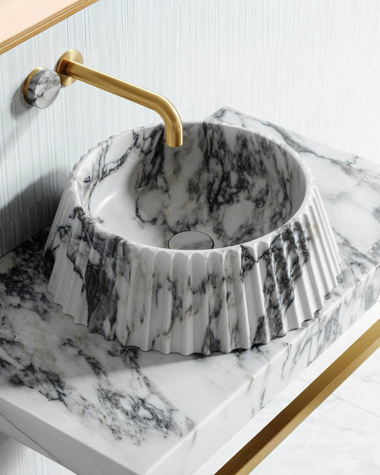Complete the look
Description
The Modular Complete Walk In Shower Enclosure is the epitome of luxury showering and has been designed to the highest of standards, crafted with toughened clear glass to ensure longevity and durability. Designed for use on concrete and wooden floors, the Modular enclosure is beautifully minimal and allows you to recreate the aesthetic observed in some of the world's plushest hotels.
The enclosure contains a solid stone shower tray crafted from our signature stone resin and comes with all fixings needed to secure it within your home. The Modular enclosure, boasting chrome accents, works beautifully alongside Lusso's chrome showers, taps and accessories, creating a distinct cohesive theme throughout the bathroom.
The shower enclosure, suitable for wheelchair access, is available in a 10 mm toughened clear glass and comes in an array of sizes from 1000 x 800 mm to 1700 x 900 mm, ensuring there's a size for all suites and bathrooms. Crafted to the exceptional standards we enthuse, the enclosure comes with a lifetime guarantee.
For further information contact our sales team on WhatsApp or email us on sales@lusso.com.
Specification
Shipping & Returns
Downloads
- Modular Kit A - 1000 x 800 Technical Drawing PDF
- Modular Kit A - 1000 x 900 Technical Drawing PDF
- Modular Kit A - 1100 x 800 Technical Drawing PDF
- Modular Kit A - 1100 x 900 Technical Drawing PDF
- Modular Kit A - 1200 x 800 Technical Drawing PDF
- Modular Kit A - 1200 x 900 Technical Drawing PDF
- Modular Kit A - 1400 x 800 Technical Drawing PDF
- Modular Kit A - 1400 x 900 Technical Drawing PDF
- Modular Kit A - 1500 x 800 Technical Drawing PDF
- Modular Kit A - 1500 x 900 Technical Drawing PDF
- Modular Kit A - 1600 x 800 Technical Drawing PDF
- Modular Kit A - 1600 x 900 Technical Drawing PDF
- Modular Kit A - 1700 x 800 Technical Drawing PDF
- Modular Kit A - 1700 x 900 Technical Drawing PDF
- Modular Kit A - 1000 x 800 Technical Drawing DWG
- Modular Kit A - 1000 x 900 Technical Drawing DWG
- Modular Kit A - 1100 x 800 Technical Drawing DWG
- Modular Kit A - 1100 x 900 Technical Drawing DWG
- Modular Kit A - 1200 x 800 Technical Drawing DWG
- Modular Kit A - 1200 x 900 Technical Drawing DWG
- Modular Kit A - 1400 x 800 Technical Drawing DWG
- Modular Kit A - 1400 x 900 Technical Drawing DWG
- Modular Kit A - 1500 x 800 Technical Drawing DWG
- Modular Kit A - 1500 x 900 Technical Drawing DWG
- Modular Kit A - 1600 x 800 Technical Drawing DWG
- Modular Kit A - 1600 x 900 Technical Drawing DWG
- Modular Kit A - 1700 x 800 Technical Drawing DWG
- Modular Kit A - 1700 x 900 Technical Drawing DWG
- Modern Shower Tray Installation Instructions
- Cleaning & Care
- Brassware Cleaning and Care
- Stone Guarantee

Chrome Brassware Sample
