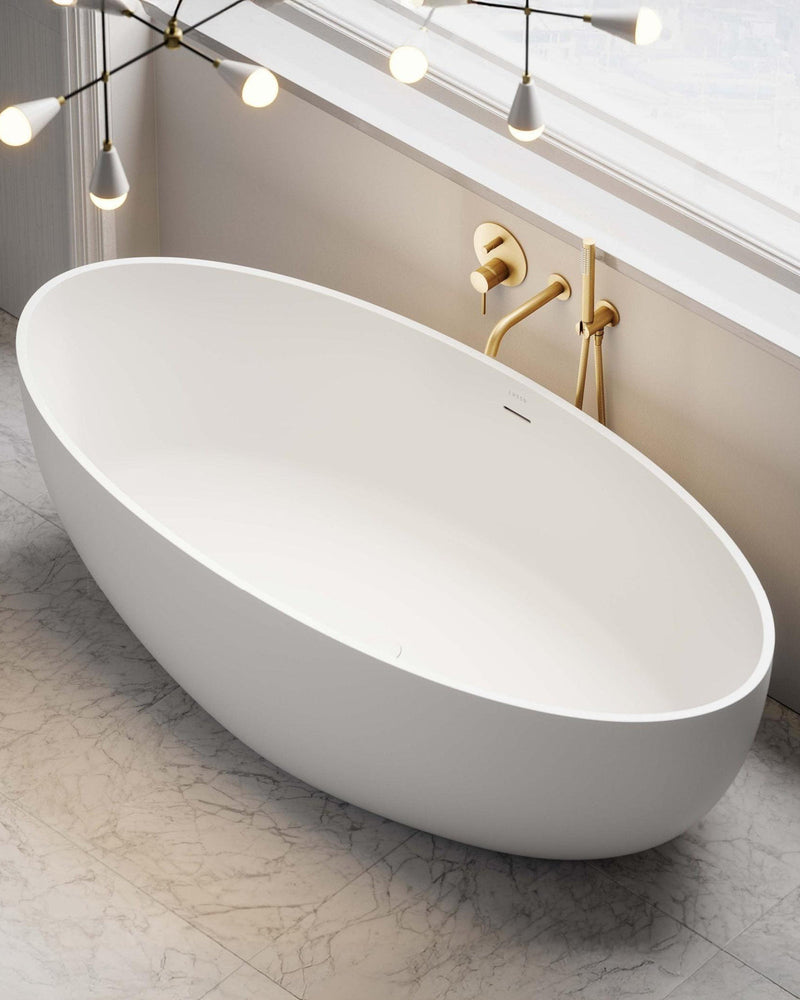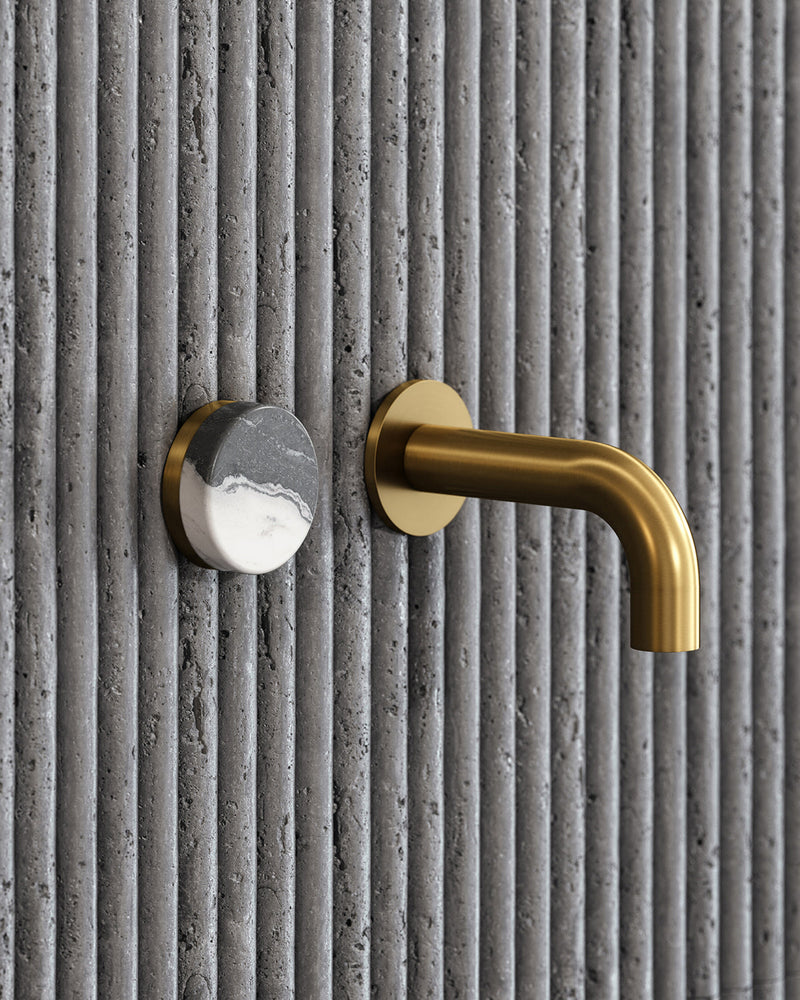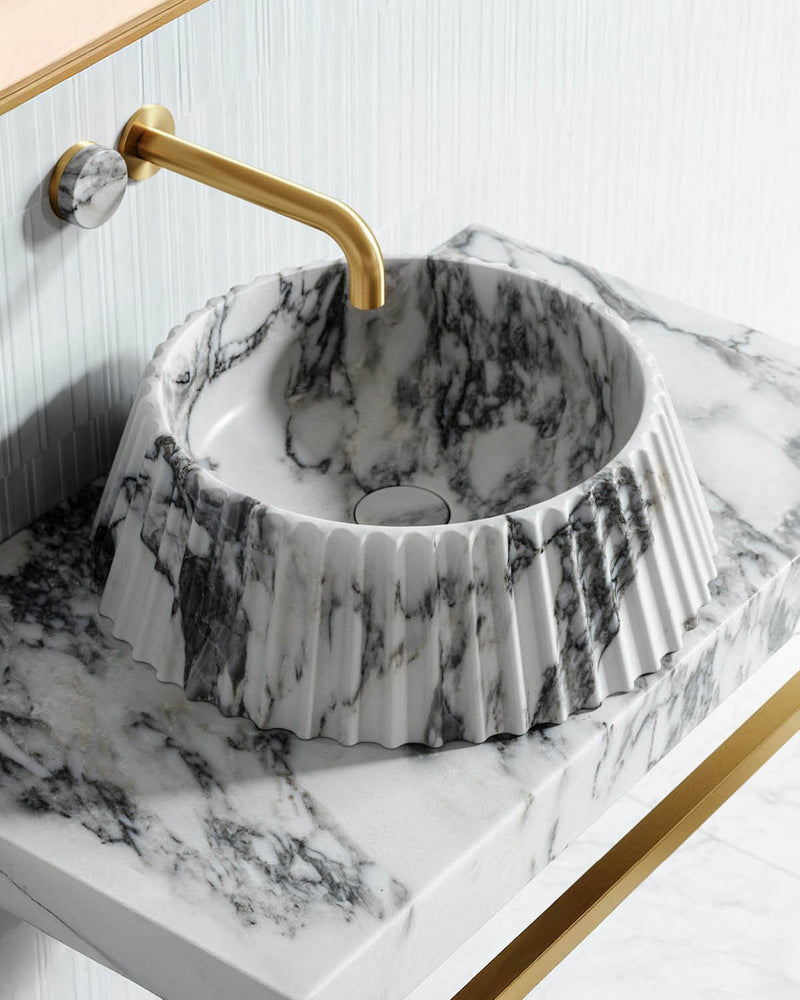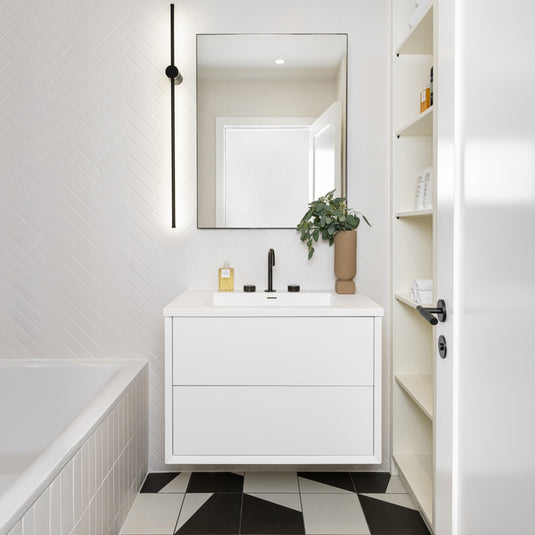
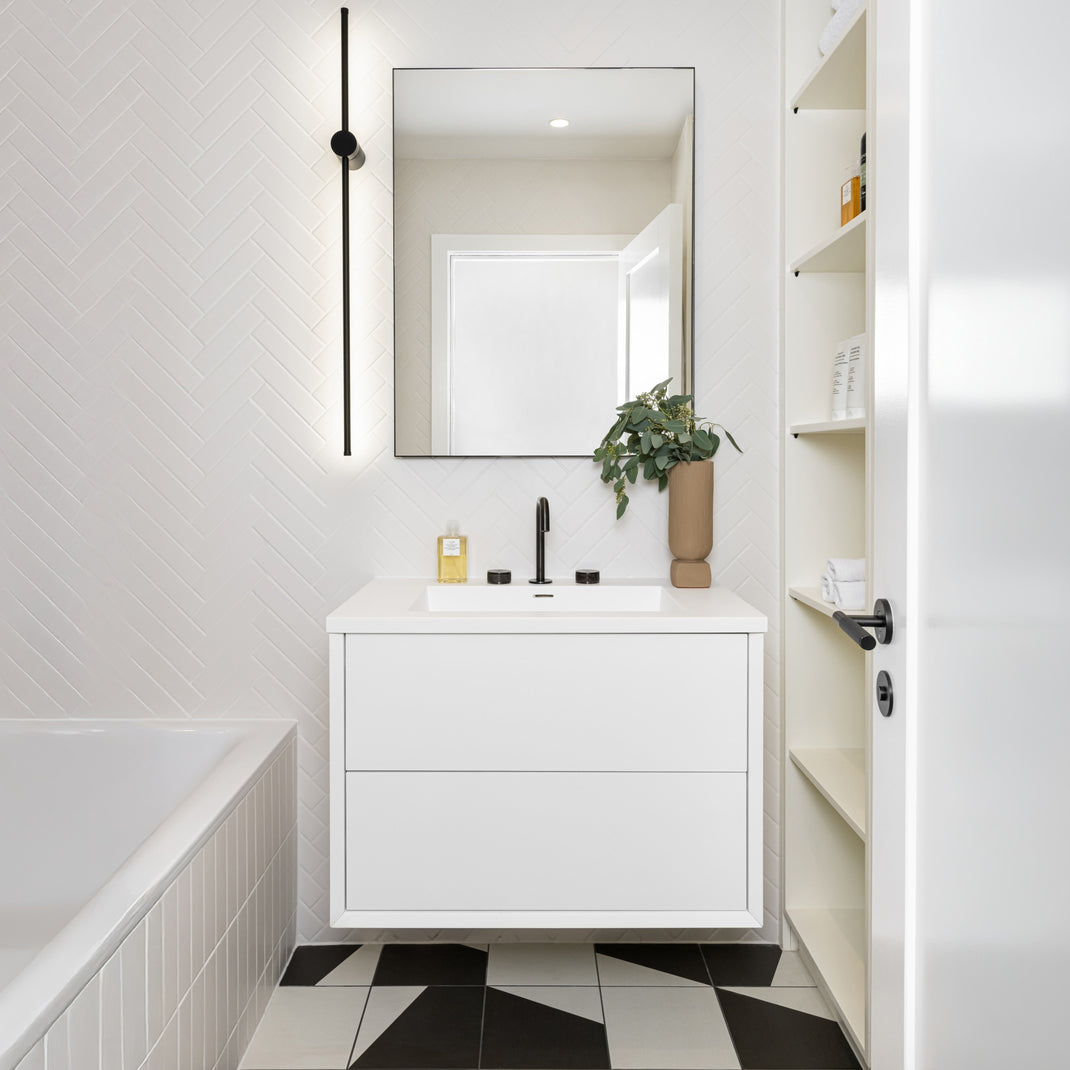
AT HOME WITH
At Home With Mischa Sedova
As the creative force behind misch_MISCH STUDIO, interior designer Mischa Sedova is rooted in self-expression, inclusivity and creativity, empowering inspired living through immersive and personalised design experiences. Drawing inspiration from her love of fashion, arts, and collectable furniture, she crafts timeless spaces and transforms homes.
Mischa’s journey into interiors began in graphic design, and led her to create her namesake design business. One of her most recent projects, the family Mews home showcases the studio's philosophy of collaborating with clients to create something truly unique while incorporating their personality to create a space that feels like home.
The clients required a space that felt grown-up yet child-friendly and elegant yet functional. Inspired by their love of classic monochrome and pared-back interiors, they wanted to achieve quiet luxury - a timeless, understated elegance where quality, craftsmanship and thoughtful detailing take prominence over statement decor. The beautiful Battersea home features four bedrooms and four bathrooms and is one of the largest properties as part of the exclusive gated development in Warriner Gardens - nestled between Battersea Park and the prestigious Chelsea neighbourhood. Mischa seamlessly blended serenity with dynamic city life with earthy tones, natural textures, ambient lighting and classical features that bring a sense of softness and calm. It features a selection of Lusso products including our Volini vanity unit, Thinn vanity unit and shower collection.
WHAT WOULD YOU SAY IS YOUR DESIGN PHILOSOPHY? HOW DOES IT SHAPE THE SPACES YOU CREATE?
Our design philosophy is rooted in the belief that every space tells a story - one that reflects the individuality, values, and aspirations of those who inhabit it.
Our mission is to empower clients to embrace their uniqueness by curating interiors that evoke emotion, foster meaningful connections, and leave a lasting impression. Each project is approached with a commitment to creating personalised, timeless spaces that are both visually captivating and deeply resonant.
A deep understanding of our clients’ lifestyles, tastes, and ambitions informs every space we create. This insight forms the foundation of our design decisions throughout the course of each project, ensuring that each space is not only elegant and functional, but also a true reflection of the client’s essence.
The result is a seamless fusion of aesthetics and purpose - spaces that elevate everyday living and unfold as richly layered, multisensory experiences that endure.
HOW DID YOU DEFINE 'QUIET LUXURY' AND 'WARM MINIMALISM' FOR THIS SPACE, AND WHAT ELEMENTS WERE KEY TO ACHIEVING THIS AESTHETIC?
Inspired by the client's love of classic monochrome and pared-back interiors, we embraced the principles of quiet luxury—a timeless, understated elegance where quality, craftsmanship, and thoughtful detailing take precedence over overt statements.
Paired with warm minimalism—softening crisp lines with natural textures and earthy tones to replace coolness with a sense of comfort and calm. The space was designed to feel both elevated and effortlessly inviting.
Every detail was carefully considered to create an effortless symphony of layered hints, subtly anchored by timeless classical features alongside modern elements. We worked with a spectrum of tactile materials such as grounding polished plaster, warm-toned wood, and warm composite stone while sculptural helical staircase, organic curves and understated lighting brought softness and depth.
COULD YOU WALK US THROUGH THE PROJECT TIMELINE OF THE GROUNDING FAMILY MEWS HOME? HOW DID YOU STAY ORGANISED ACROSS VARIOUS STAGES OF THE PROJECT?
To create a truly personalised environment, every project, regardless of its size or value, begins with a holistic view of the property, assessing it as a whole before diving into the finer details. We immersed ourselves in understanding the family’s needs, lifestyle, and budget, ensuring that every stage of the design reflects their daily rhythms and true requirements, not just a checklist.
With minimal structural changes allowed, we focused on identifying key areas where small adjustments could have the most significant impact: widening doorways, installing minimal-frame full-height windows, adding full-height pocket doors, reimagining the helical staircase with a bespoke rail, walk-in wardrobes, and designing an oversized kitchen island and curved cloakroom vanity, among others.
As the design evolved, it naturally guided the choice of colours, textures, and finishes. With the client temporarily relocating during the 12-month build, project management was seamless, ensuring quality and timeliness.
We love using Trello to keep the studio organised and on track, providing a platform that allows creativity to thrive within well-defined boundaries while fostering clear communication between all parties. These tools are essential for tracking timelines, tasks, budgets, and communications with clients and contractors, streamlining the process and ensuring everyone stays aligned.
"Ultimately, it’s about creating a home that supports your family’s rhythm—where you can host friends, share quiet Sunday mornings, or let the kids play freely, without ever feeling like you’re sacrificing the look and feel you love."
Mischa Sedova, Founder & Creative Director of misch_MISCH STUDIO
The Volini vanity unit provides modern elegance and functionality.
Sleek, smooth stone is the epitome of minimal design.
WHAT FACTORS DO YOU CONSIDER FIRST WHEN DESIGNING THE LAYOUT OF A RESIDENTIAL SPACE?
Every layout begins with a deep understanding of our client’s lifestyle—how they live, what they value, and even what they wish to avoid. It’s often the smallest insights that inspire the most impactful design solutions.
We create spaces with a natural sense of flow and balance, ensuring each room feels purposeful, proportioned, and connected. For us, a home isn’t just functional—it’s a narrative. Every detail contributes to a richly layered, multisensory experience designed to evoke emotion, foster connection, and enhance wellbeing.
From thoughtful attention to scale and zoning—especially in open-plan spaces—to integrating our clients’ distinctive tastes, we treat each home as a canvas for self-expression. Ultimately, our work is about crafting fully tailored homes that feel considered, personal, and truly liveable.
WHAT IS THE BIGGEST DIFFERENCE BETWEEN DESIGNING A HOME AND A COMMERCIAL SPACE IN TERMS OF THE AESTHETIC AND PRACTICAL CONSIDERATIONS?
While designing a home is about curating a deeply personal sanctuary—one that reflects the rhythms, values, and emotional needs of those who live there—commercial spaces call for a more strategic approach.
In residential design, our focus is on creating environments that feel warm, intimate, and connective; spaces that support daily life while expressing individuality in a meaningful way.
In contrast, commercial projects must prioritise functionality, brand alignment, and the experience of a broader, more diverse audience. It’s not just about visual appeal—it’s about enhancing productivity, encouraging engagement, and clearly communicating a brand’s ethos through design.
GIVEN THAT THIS IS A FAMILY HOME, HOW DID YOU ENSURE THAT THE SPACES ARE BOTH AESTHETICALLY PLEASING AND PRACTICAL FOR EVERYDAY LIVING?
We knew from the outset that beauty alone wouldn’t be enough. Our clients, like so many families, wanted a space that felt calm, elevated and reflective of their style—but also one that could stand up to the demands of daily life without feeling compromised.
We focused on creating a home where elegance meets ease. That meant designing with longevity and practicality in mind—using materials that are not only beautiful but hard-wearing, finishes that age gracefully and yes, ‘finger proof!’ and layouts that allow for safe movement, mess, and moments of pause. Storage was seamlessly integrated to reduce visual noise, and every piece was considered for both function and form, ensuring that the space remains as liveable as it is refined.
Ultimately, it’s about creating a home that supports your family’s rhythm—where you can host friends, share quiet Sunday mornings, or let the kids play freely, without ever feeling like you’re sacrificing the look and feel you love.
SUSTAINABILITY IS INCREASINGLY IMPORTANT IN DESIGN TODAY. WERE THERE ANY SUSTAINABLE MATERIALS OR DESIGN PRINCIPLES YOU INCORPORATED INTO THIS PROJECT?
At the heart of this project was the intention to create a warm, grounding home that will serve for years to come, both in function and aesthetic - without dating too quickly. By designing with longevity in mind, clients are less inclined to renovate frequently, helping to reduce waste and conserve their resources over time.
We achieved this through a careful balance of refined elegance, environmental responsibility, and a deeper connection to how our clients wish to live. Every design choice reflected this ethos—from thoughtfully restoring and modernising the original helical staircase, enhanced with a bespoke, subtly contrasting handrail, to retaining the existing footprint of the property to minimise construction waste.
We worked closely with locally based joiners, stonemasons, polishers, and plasterers. These decisions not only supported British craftsmanship but also significantly reduced transport emissions, allowing us to make environmentally conscious choices without compromising on quality or design integrity.
DO YOU HAVE A SIGNATURE STYLE OR ANY RECURRING THEMES IN YOUR WORK, OR DO YOU PREFER TO ADAPT ENTIRELY TO EACH CLIENT’S NEEDS?
While we don’t believe in a one-size-fits-all approach or in following trends that come and go, there is a clear thread that runs through our work: a deep commitment to personalised design which we believe holds the power to be both transformative and timeless.
We strive to create environments that evoke curiosity, spark emotion, and feel both grounding and uplifting—spaces that invite authentic connection. Every detail is a reflection of the person or brand behind the space, going beyond aesthetics to focus on how the space makes you feel.
DO YOU HAVE ANY "DESIGN RULES" THAT YOU APPLY IN YOUR OWN SPACE THAT YOU MIGHT NOT USE IN CLIENT PROJECTS?
We believe in the power of individuality over passing trends, not going for the obvious choice, and being guided by our design instinct. Dare to experiment, explore and encourage our clients to be bold and dream big. With us guiding them through every step that feels safe, allows each design to evolve naturally into spaces that feel truly theirs.
For further inspiration, head to Lusso’s instagram to discover more of our interior designer clients' projects.
